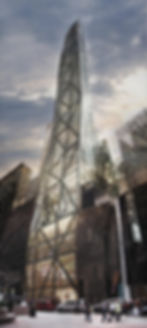
PORTFOLIO
Professional Works
MOMA TOWER
New York, NY
Mixed-use Residential Tower by Hines
505,000 SF, 1,050 FT High, 82 -Story, 120 Units
Produced construction documents




PROVOST SQUARE II
Jersey City, NJ
Mixed-use Residential Tower by Toll Brothers City Living
2nd phase of mixed-use residential, commercial and performance center development. Market rate condominium building of 28-story with 242 units, studio to 3 bedrooms
Designed layouts of entire residential units, commercial space and outdoor space as a lead designer
Produced construction documents and performed CA as a project architect

.jpg)


NEW SCHOOL 301 RESIDENTIAL HALL
New York, NY
Student Residence Building by GFP
The New School's new student housing building, 168 units, 24-story
Created unit plans, designed public space, led a project from SD to the completion as a project manager




344 & 333 THORNALL STREET
Edison, NJ
Office Park Renovation by Mack-Cali
New additions of main entries, complete renovations of lobbies, new fitness center and cafeteria
Lead a team of interior designers, MEP consultants, landscape architect as project manager from SD to CA




TRUFFLES (34 DESBROSSES ST)
New York, NY
Residential Tower by Jack Parker Corporation
Rental residential project, consisted of 13 and 11 stories of towers, with 291 units
Designed base building, exterior wall, public space, presented to client meetings from zoning study to DD as a lead designer




252 E 57TH STREET
New York, NY
Mixed-use Residential Tower by World Wide Group, Rose Associates
59-story with 169 rental and 93 condominium, designed by SOM
Produced construction documents




E 79TH STREET
New York, NY
Residential Tower by Legion Investment Group
20-story with 31 units, designed by Steven Harris Architects
Developed and produced exterior wall details, coordinated with MEP and exterior wall consultants




249E62
New York, NY
Mixed-use, residential by Zeckendorf Development
25-story with 66 units
Developed and produced exterior wall details, coordinated with MEP engineers and exterior wall consultants




400 PARK AVE SOUTH
New York, NY
Mixed-use, residential by Toll Brothers City Living
40-story, 81 units
Produced construction documents for a condominium building designed by Christian de Portzamparc




AMAN NEW YORK HOTEL
New York, NY
Hospitality, Adaptive renovation, Condominium by Aman Hotel
316,018 SF, 26-story
Produced construction documents for public space for the hotel. collaborated with Interior Design company




LINGANG CONVENTION CENTER
Shanghai, Lingang New City, China
Convention Center, Hotel, Retail, Commercial, Design Proposal for the International Competition
91866 GSM (App. 988,900 SF)
Led a design team to compete with several architecture firms
Won co-runner up place with no winner




QUIANTAN COMPLEX
Shanghai, China
Commercial Retail Residential Complex
Led a design team to develop schemes for the complex in Shanghai



